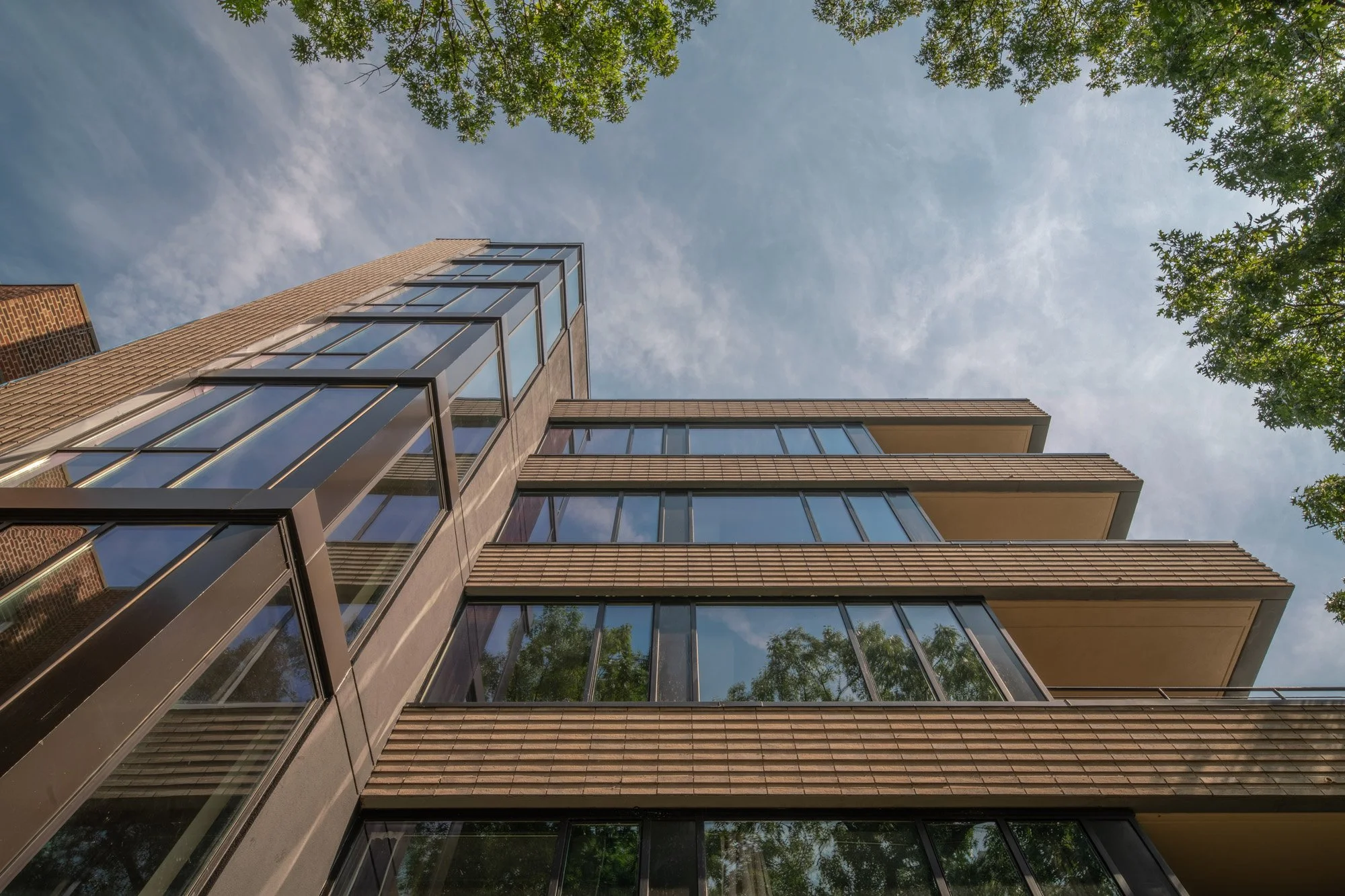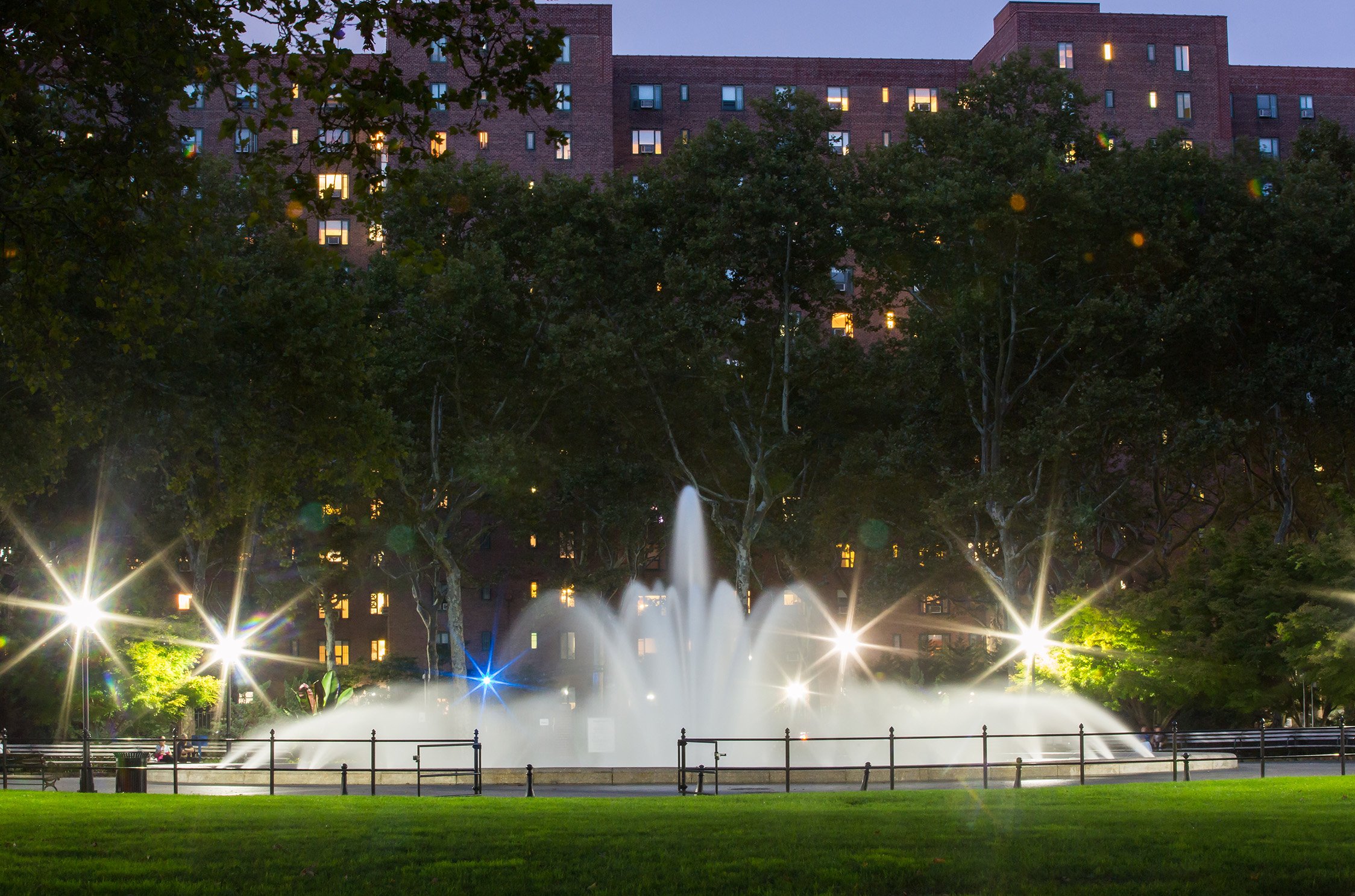
Multifamily Architects In New York City
GROUND UP BUILDINGS | VALUE-ADDED RENOVATIONS | INTERIOR DESIGN
Multifamily Architects with Vision and Results
With 30+ years of experience and over 10,000 residential units designed across New York City, Building Studio Architects designs multifamily projects that deliver client goals and win community support. Our multifamily architects, Michael Goldblum and John Field, lead with deep expertise in urban development, sustainable design, and regulatory navigation. We can help you smoothly navigate complex city regulations, maximize your investment, and create residential spaces that outperform the market.
Streamlined Approvals – We handle LPC, DOB, DCP and other regulatory agencies, processing applications to keep your timeline on track.
Smarter Upgrades, Higher Value – From CapEx enhancements to iconic new builds, we help reposition your asset for long-term success.
Sustainability Built In – Our LEED-certified team ensures UGC LL97 compliance with forward-thinking, energy-efficient solutions.
Some of the Companies We’re honored to work with:
Multifamily Residential Projects Tailored for Success
Luxury Condominiums
Premium residential spaces designed for sophisticated urban living.
Affordable Housing
Cost-effective solutions balancing budget constraints and community impact.
Mixed-Use Residential-Retail
Integrated designs fostering vibrant communities and thriving retail spaces.
Market-Rate Rentals
Highly competitive apartment buildings optimized for maximum occupancy and profitability.
Architectural & Design Services for Multifamily Building Projects
Our goal is to empower your project from inception to occupancy. With comprehensive architectural services tailored specifically to multifamily developments, we focus on maximizing efficiency, profitability, and market appeal. Here’s how we make your vision a reality:
Ground-Up Design (mid- & high-rise)
From concept to completion, we deliver code-compliant, efficient new construction
Feasibility & Zoning Studies
Understand site potential, maximize FAR, and navigate early development hurdles, including City of Yes
Amenity-Space Design
Create sought-after amenities that drive leasing & retention: gyms, co-work, recreation spaces, pools, playrooms and outdoor amenities
Capital Improvements / CapEx Planning
Prioritize high-impact upgrades that improve asset value and tenant experience
Interior Upgrades and renovations
Modify existing buildings to suit new needs and market realities: unit combinations, ADA compliance, cosmetic upgrades
Adaptive Reuse & Office-to-Residential Conversions
Turn underperforming properties into thriving residential communities
Specialty Agency Approvals
Landmarks Preservation Commission, Board of Standards and Appeals, Dept City Planning
Local Law 126
Upgrading basement apartments for compliance with the new Authorization for Temporary Residence (ATR) pilot program

Featured Multifamily Residential Projects
Multifamily Apartment Building Portfolio
Our Process
Site Evaluation & Feasibility Study
Optimize site use, zoning, and design to maximize return on investment
Navigating Approvals
Confidently secure necessary approvals, ensuring your project progresses without unnecessary delays
Integrated Design Excellence
Deliver cohesive solutions combining architecture, interiors, and sustainability, elevating your project’s appeal
Construction Administration
Direct partner involvement ensures meticulous oversight from approvals to occupancy
Build Smarter with Trusted Multifamily Architects in NYC
From feasibility to final inspection, Building Studio Architects brings clarity, creativity, and confidence to every stage of your multifamily project. Our partner-led team doesn’t just design buildings—we help you unlock long-term value, streamline approvals, and deliver residential spaces that exceed expectations.
Let’s talk about your next development, renovation, or repositioning opportunity.



























